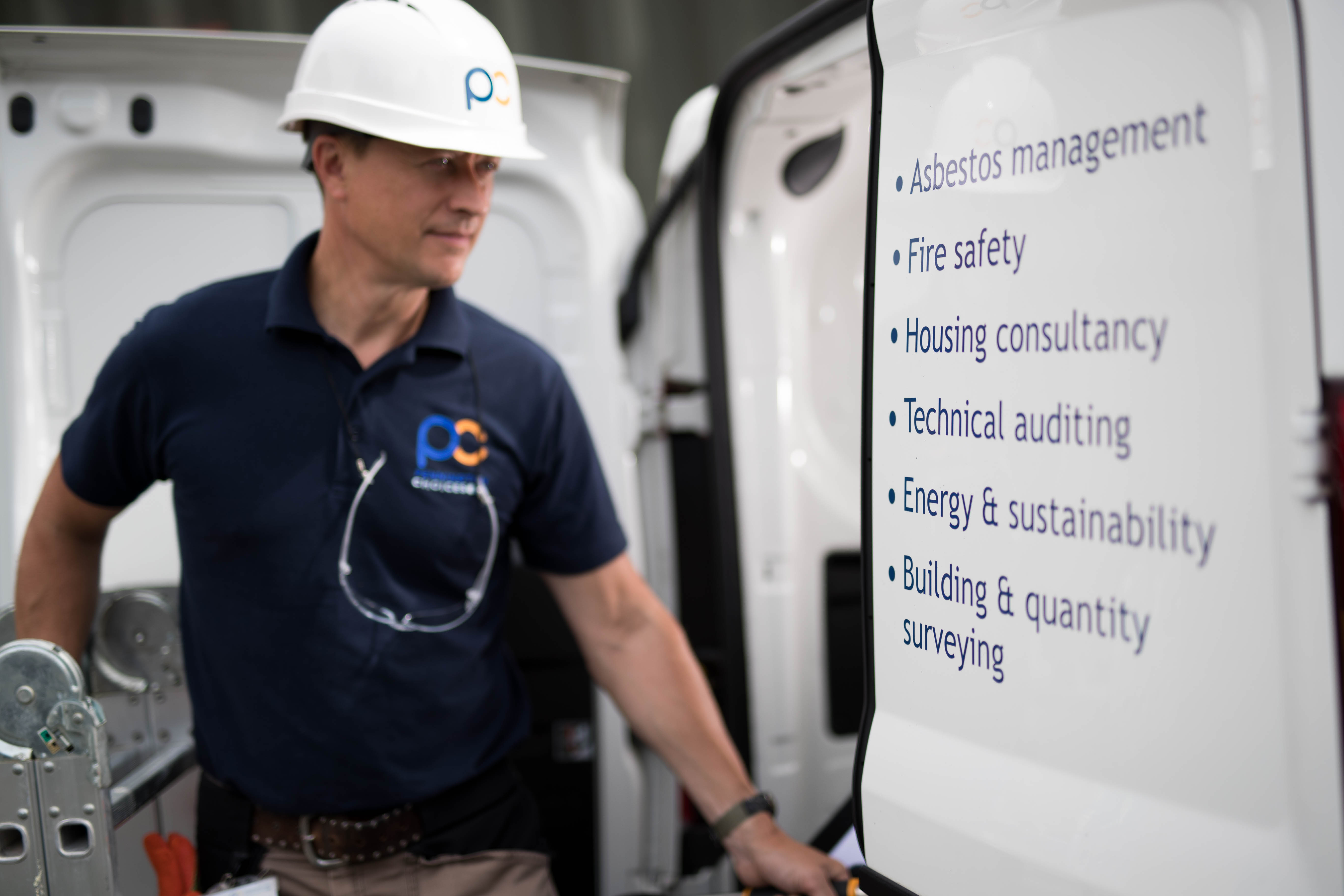Sign up to our newsletter
Last updated: 19th February 2026
To ensure compliance with the Building Safety Act 2022 (BSA 2022) and relevant fire safety regulations, having accurate building measurements is crucial for determining which guidelines to follow. Firstly, you must identify whether your building is a ‘higher-risk building’, 'relevant building', or neither, as well as its height category, to understand its risk rating, implement appropriate safety measures, and protect tenants.
Upcoming webinar! Building Safety: Gateways, Golden Thread, and Building Heights
To discover more expert insights into accurately measuring your building height, the Building Safety Act Gateways, and maintaining a golden thread of information, join our next free live webinar, 'Building Safety: Gateways, Golden Thread, and Building Heights', on Wednesday 18th March at 12pm.
Building Safety Act 2022
The Building Safety Act (section 117 for relevant buildings and section 31 and 65 for higher-risk buildings) outlines the requirements for buildings based on their height in metres or the number of storeys. The height of a building determines its category and the regulations that apply to it. The BSA 2022 and PAS 9980 provide detailed instructions on measuring building height for both single structures and multiple structures that are connected. For more information, you can access the government guidance here.
What is a ‘relevant building’?
The leaseholder protections in the Building Safety Act only apply to relevant buildings. A building is defined as a relevant building under the BSA 2022 if it meets the following criteria:
- it is at least 11 metres tall or has at least five storeys
- it contains at least two dwellings
- it is not leaseholder-owned
To accurately determine whether you have a relevant building, access the government guidance here.
What is a ‘higher-risk building’?
A higher-risk building is any building in England that:
- is at least 18 metres in height or has at least seven storeys
- contains at least 2 residential units
- meets a certain set of use criteria
For more in-depth insight into what makes a higher-risk building, click here.
How to measure the height of a building
It is important to remember every building is unique, so you must tailor your approach to account for individual factors. Consider what constitutes a floor and storey and be prepared for challenges based on the building's specific characteristics. Measurements must be done on a case-by-case basis, as different circumstances dictate where you measure from. We've broken down the key measurement guidelines below to simplify the process:
- Measure from the surface level of the uppermost floor to the lowest point on the ground outside the building.
- Determine the ground level carefully, considering any small spaces or variations in terrain.
- Do not include any storeys that are below ground level (including underground car parks).
- In situations where the ground is sloped, measure from the lowest level of the ground directly adjacent to the structure.
- Do not count any storeys that contain exclusively rooftop machinery or rooftop plant rooms.
- Gallery floors (also known as mezzanines) should only be counted as a storey if the internal floor area of the gallery floor is at least 50% of the internal floor area of the largest above-ground storey above or below the gallery floor. Once a gallery floor meets the 50% threshold, it should be counted as a storey.
If you have a unique building and are unsure where to measure from, undergoing a Measured Survey is the foolproof method to ensure accuracy.
Building height categories
A building falls into a category based on either its height or the number of storeys; it does not need to meet both criteria. Under the Fire Safety (England) Regulations 2022, you must adhere to the following requirements for each specific building type:
All buildings with two or more sets of domestic premises
- Provide fire safety instructions to residents
- Provide fire door information to residents
Residential buildings above 11 metres or five storeys
- All of the above
- Check communal fire doors at least every three months
- Check flat entrance doors at least every 12 months
Residential buildings above 18 metres or at least seven storeys
- All of the above
- Implement a secure information box
- Assess the external wall system
- Create floor plans and building plans
- Check lifts and fire-fighting equipment
- Use wayfinding signage
- Register the building with the Building Safety Regulator
- Prepare safety cases and safety case reports
- Implement a resident engagement strategy
- Create a mandatory occurrence reporting system
- Have a complaints system
Still unsure about measuring your building or need assurance that you have measured it correctly? Accurate measurements are essential for compliance and safety; don’t leave it to guesswork. Speak to one of our experts who are on hand to provide you with a Measured Survey to ensure your building is measured correctly and meets all relevant regulations.
.webp?width=600&height=150&name=Pennington%20Choices%20Logo%20(reduced).webp)








